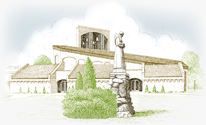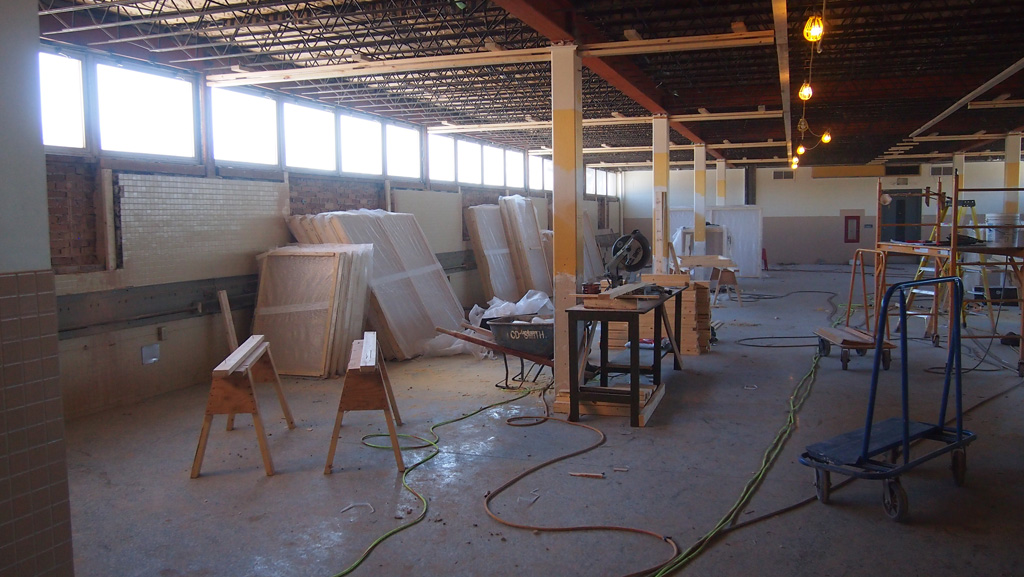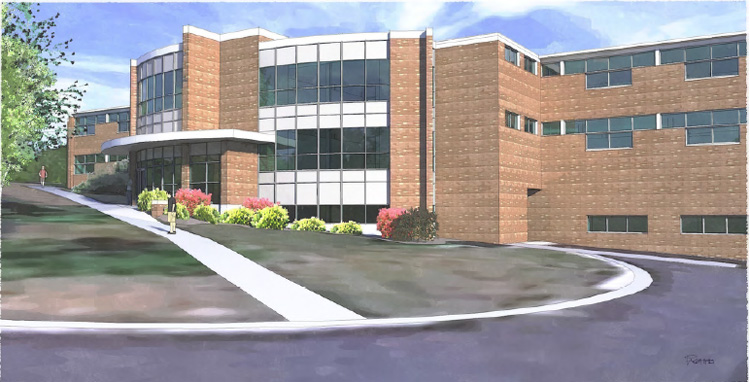This past January, the Capuchins embarked on the largest renovation project at Saint Lawrence Seminary since the 1960’s. The work is nearing completion, transforming the decades old residential hall into a modern, vibrant living space for future generations of Saint Lawrence seminarians.
The goal of the renovation project is that it will better attract and meet the needs of incoming freshman and returning sophomore students by:
- Enhancing communal spirit in student living quarters.
- Providing a welcoming space for study, recreation, community, and general social activity.
- Creating two supervisor apartments per floor.
- Replacing and modernizing building systems, windows, roofing, HVAC equipment, lighting & controls and resolving ADA and other building code issues.
- Adding a fire protection system and elevator.
By the grace of God and with the support of good Catholics everywhere, Saint Lawrence Seminary has come “through the ages” and is now working to be well positioned “for the ages.” Thank you for sharing in our excitement and vision!
The Existing Building
Saint Anthony Hall was opened in the fall of 1959 and was home to 64 classes of freshmen and sophomores. The building served the Seminary well for many years, but has undergone many years of use and exposure to the harsh Wisconsin winters.
The majority of the plumbing, heating, ventilation and air conditioning and electrical systems are original to building and in need of code-compliant replacement. No sprinkler system is installed and the roof is due for replacement. The hall is in need of some major renovations including the addition of more modern housing quarters for the next generation of seminarians.
Design Renderings & Floorplans
The Saint Anthony Hall renovation project details:
- Adds approximately 1,000 SF of new construction per floor.
- Provides new bathrooms and social space at the core of the building.
- Reorients the building entry to the west, activating the quad between Laurentianum, Saint Thomas and Saint Fidelis Hall.
- Brings daylight and larger open space to basement social areas; common areas overlook quad.
- Allows space for elevator in addition.
- Adds two types of supervisors apartments, which are centrally located on dormitory levels.



